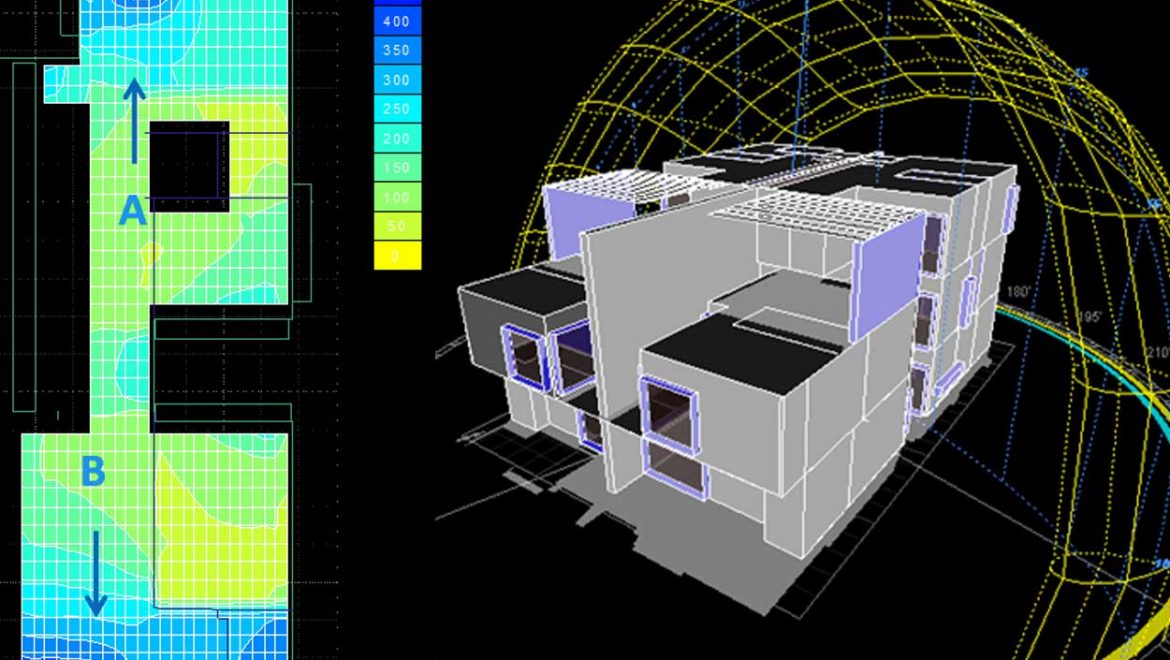A net-zero energy building (NZEB) is a building with zero net energy consumption, meaning the total amount of energy used by the building on an annual basis is roughly equal to the amount of renewable energy created on the site. This consultancy project strived to achieve nearly net zero energy performance. The project site is located in Saudi Arabia – a extremely hot climate. Consequently, energy demand for cooling is normally high.
Our consultancy service complemented the classical building design concerns of economy, utility, durability, and comfort whilst simultaneously addressing ecological and sustainable issues. We advised the local architect and engineers how to optimize the building design to reduce energy demand of the buildings. The project was conducted in three phase: 1. Concept design, 2. Schematic design and 3. Final design.
During the Concept Design Phase passive strategies for the specific climate were developed and the design was assessed in regard to its climate responsiveness. The basic input for the assessment was the hourly climate data of the project site as well as all drawings and specification of the pre-concept design.
The focus of the Schematic Design Phase was the Energy Simulation as a tool to evaluate passive design and energy efficiency measures in a quantitative manner. Thereby, not only energy efficiency but also cost-effectiveness was assessed and evaluated. The best cases are combined in order to identify the most energy-efficient passive design options.
The Final Design phase focussed on fine-tuning the selected best case design in order to assure thermal and visual comfort for the building users. A detailed thermal and visual comfort simulation was conducted and system design parameters were adjusted to ensure best performance. Furthermore, a hygro-thermal analysis of all building elements was conducted to prevent moisture problems and early material degradation.
In the last phase we also finalized the HVAC and renewable energy system design. This included drawings as well as technical specifications. Finally, we provided technical support to the client by reviewing final drawings and tender specifications of the project.

Add Comment